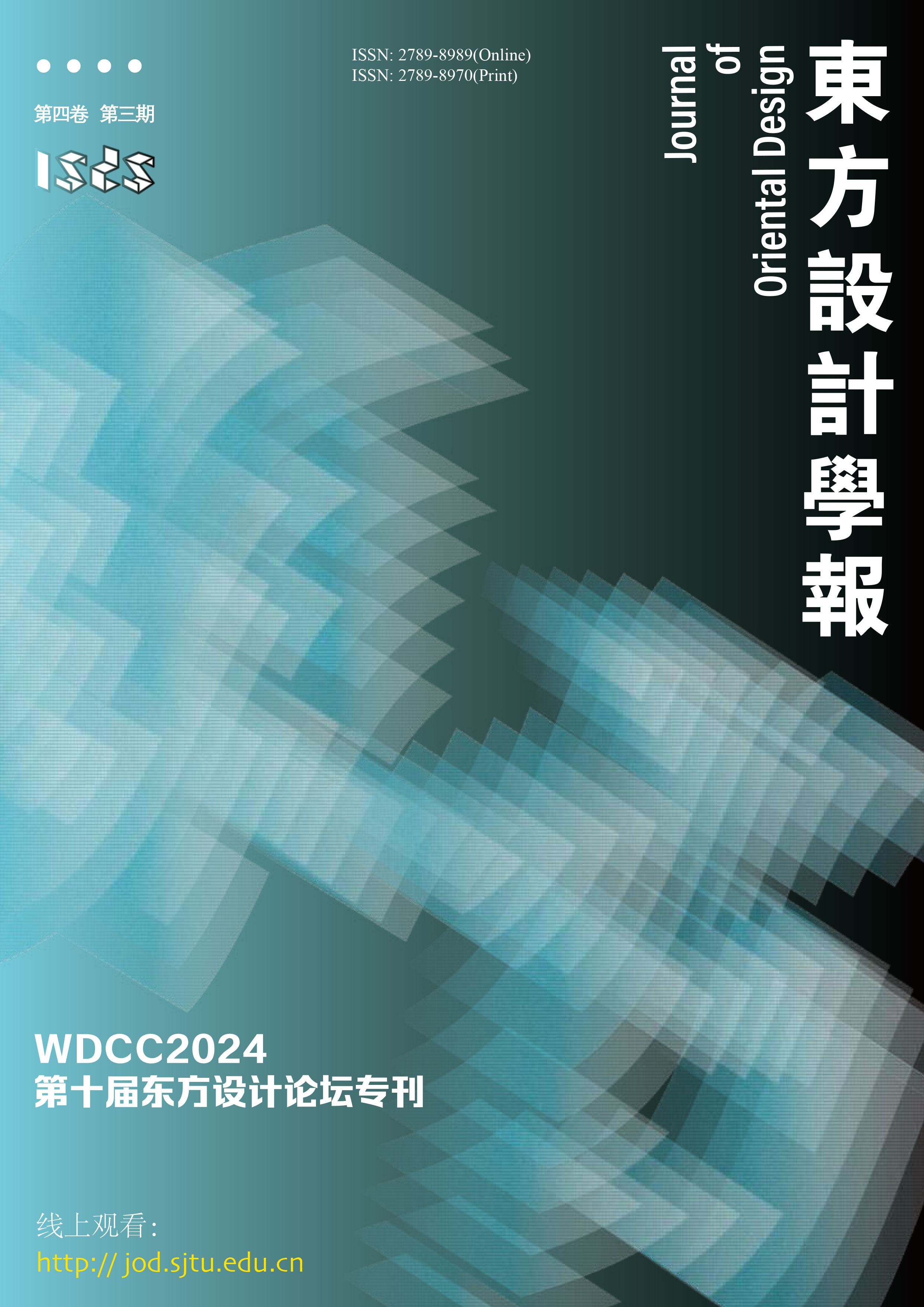
In urban development, the phenomenon of social spatial differentiation is a prominent issue in the context of globalization and political and economic transformation. Represented by the two typical settlements of human production and life, urban and rural areas, this is manifested in the uneven distribution of various resource elements between urban and rural areas. Based on this, this article focuses on the spatial transformation of social issues, focusing on the "new cities" in the urban-rural transition zone of metropolises. It explores the "ecological transformation" and "cultural transformation" of new city construction, focusing on the ecological value demands of spatial justice, the comprehensive development of human freedom, and the practice of ecological civilization construction. It explores the strategies for the construction of Shanghai's five major new cities and the integration of urban and rural development.
To study and explore the design paths and methods for updating the ancestral hall space in traditional Chinese villages, and to promote the improvement of the design methods and theories related to ancestral halls, it is necessary to first, categorize the users' needs through literature research, user interviews, field observation and other methods; secondly, classify the attributes of each category of needs by using the Kano model; and then, prioritize the users' needs for the ancestral hall space of the former plain village; and finally, clarify the priority of each need with the Better-Worse coefficient as the direction and basis for the renewal design of the traditional village ancestral halls. Finally, the Better-Worse coefficient is used to clarify the priority of each demand, which is used as the direction and basis for the renewal design of the ancestral hall in traditional villages. Finally, 2 essential needs, 15 desirable needs and the prioritization of each need are identified, which points out the direction and idea of ancestral hall renewal design. From the perspective of users' needs, the KANO model is used to effectively analyze the types and priorities of the needs of the users of traditional village ancestral halls under the collective memory, which provides scientific and reasonable new ideas for the renewal design of similar traditional buildings and is conducive to the improvement and enrichment of the design theory of the existing ancestral halls.